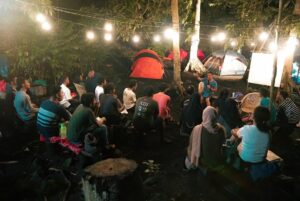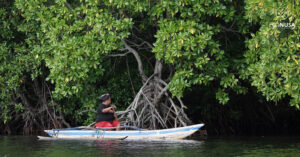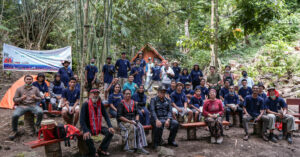We are all aware of the term “eco-friendly” in today’s society, which refers to environmentally friendly products, services, activities, and policies. This eco-friendly concept is also used in the world of architecture. Houses and other buildings are built using this approach in order to reduce their negative impact on the environment. For example, by designing a building that allows sufficient sunlight to come in, so that we can save electricity.
However, long before modern buildings adopted the eco-friendly concept, our ancestors had already begun! Many traditional Indonesian houses were made with renewable natural resources and were intended to fit the local climate and environment. This time, let’s try to learn more about the architecture of Maluku’s Baileo traditional house and Papua’s Honai traditional house. Who knows, it might perhaps inspire you to build an eco-friendly home!
Baileo Traditional House
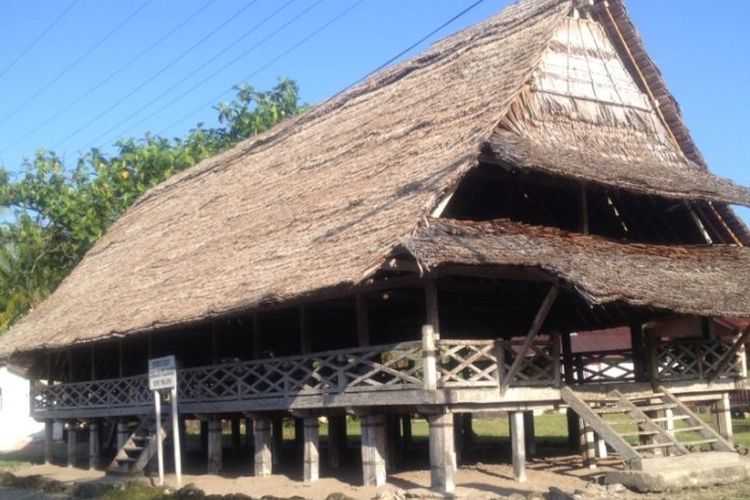
The people of Maluku and North Maluku have a traditional house known as a baileo. This house serves as a home for village officials as well as a gathering place for local residents. The baileo house is built in the style of a stilt house, with several supporting pillars. The main materials for this traditional house are wood, bamboo, and thatch for the roof, all of which are sourced from nature. What’s more intriguing is that the baileo house was constructed without nails, instead using hooks, fibers, and wooden pegs. Isn’t it incredible?
Due to its lack of insulation, this house has excellent lighting and air circulation and helps its residents feel cool when they are inside. If the baileo house design is applied to today’s house architecture, we can save more energy as we can take advantage of nature’s ‘lights’ and ‘AC’!
Honai Traditional House
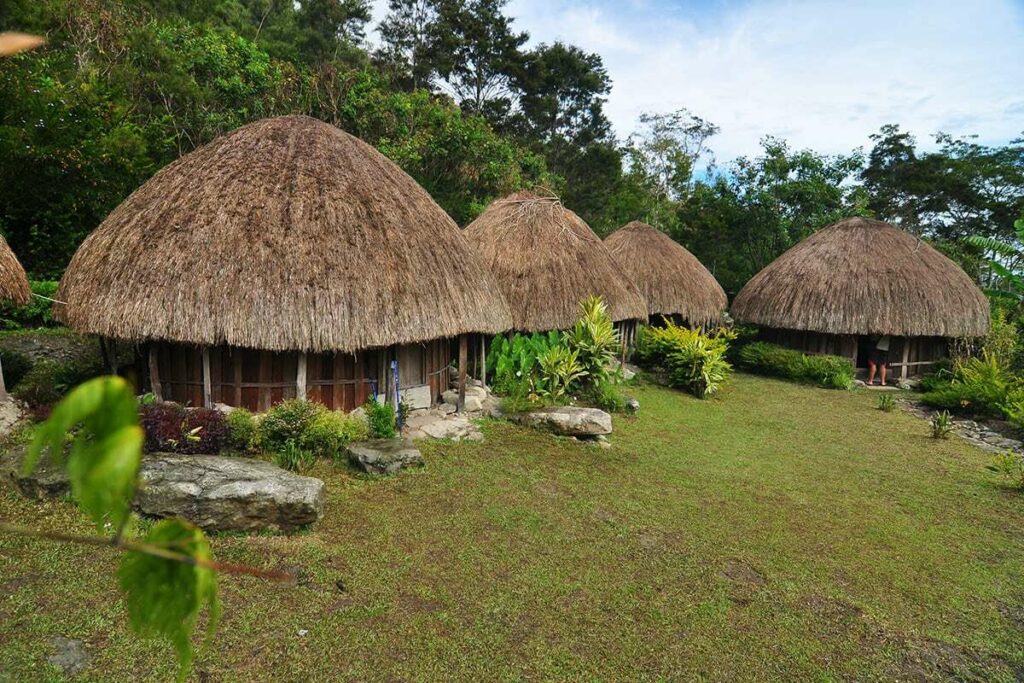
In Papua, especially in the valleys and mountains of Baliem, Jayawijaya, you will be able to find many uniquely shaped honai traditional houses. Yup, this house is remarkable due to its small size, measuring only 2.5 meters in height and having a round shape. As a result, when observed from the air, these honai houses appear to be a line of brownish-colored mushrooms. It’s not easy to make a circular shape that’s nearly perfect. The Dani people, on the other hand, can do it without any special equipment.
The honai, like the baileo house, is a traditional house that is environmentally friendly due to its wood construction and thatched roofs. The roof’s form, which sticks down to practically cover the entire home, is intended to protect the building’s walls from rain and dampen the cold mountain air. Even though it appears to be small, the honai is actually divided into two floors! The first floor room is usually used for sleeping, while the second floor is usually used for relaxing and other activities. In addition, honai can also be used as a place to store weapons of war, a meeting place, and a place for education to take place.
Isn’t it amazing how cool these two traditional houses are? Prior to the invention of advanced machinery, our ancestors were able to design well-thought-out house architecture that was also environmentally friendly. Traditional house designs that they created long ago can undoubtedly inspire us who live in the modern era like now.



